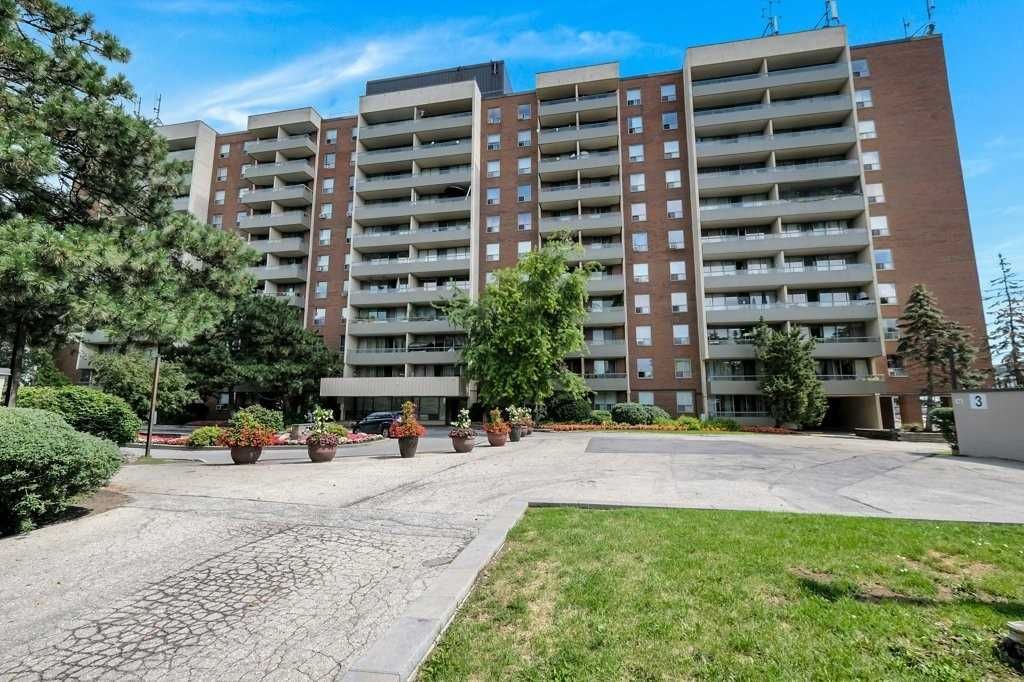$599,500
$***,***
3-Bed
2-Bath
1200-1399 Sq. ft
Listed on 2/1/23
Listed by EXP REALTY, BROKERAGE
Bright & Spacious Ground Floor Corner Unit 1313 Sq.Ft. With 3 Large Bedrooms, 2 Bathrooms, Ensuite Laundry W/Full-Size S. By S. Washer & Dryer, 1 U/G Parking, I Locker In A High Demand Area With A Very Large Balcony & West View, Steps To Transit, Shopping, York University, Access To Fitness Centre, Pool, Gym And More. Minutes To Hospital, Schools, 407 400 & Allan Road
Fridge, Stove, B-In-Dw, Counter Microwave, Side By Side Washer & Dryer, Elfs, Window Coverings, Bathroom Mirrors, Ceiling Fans, Parquet & Ceramic Floors Thru-Out, See I-Guide Tour, Floor Plan, Large Balcony, Large Ensuite Laundry!
To view this property's sale price history please sign in or register
| List Date | List Price | Last Status | Sold Date | Sold Price | Days on Market |
|---|---|---|---|---|---|
| XXX | XXX | XXX | XXX | XXX | XXX |
W5887055
Condo Apt, Apartment
1200-1399
7
3
2
1
Underground
1
Exclusive
31-50
N
N
Y
Brick
Radiant
N
Open
$1,118.22 (2022)
Y
TCC
128
W
Exclusive
102
Restrict
Royal Grande Property Management Joanna 416-665-9780
01
Y
Y
Y
Y
$938.29
Exercise Room, Indoor Pool, Recreation Room, Security System, Squash/Racquet Court, Visitor Parking
